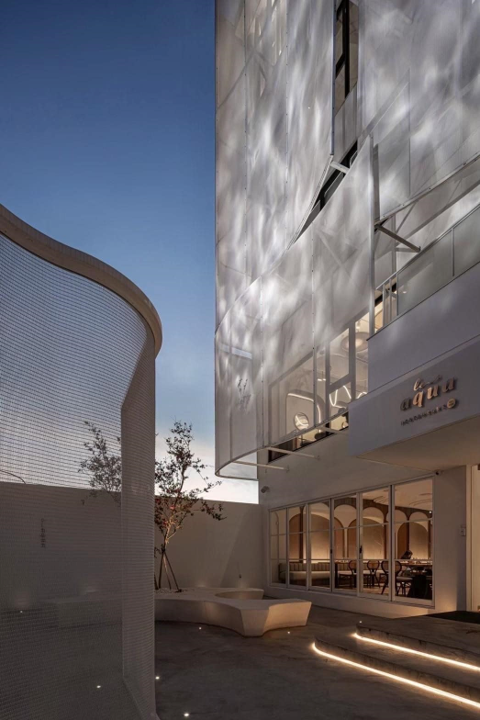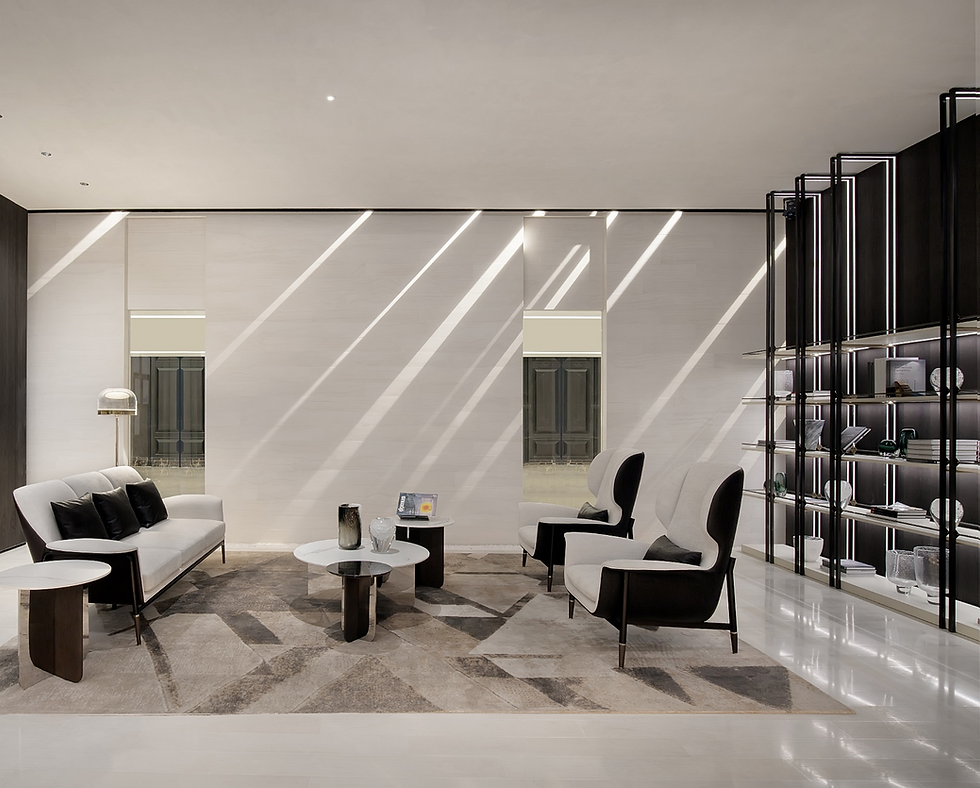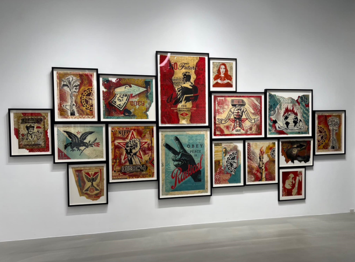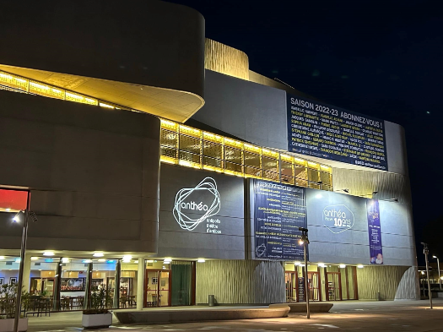Application Cases
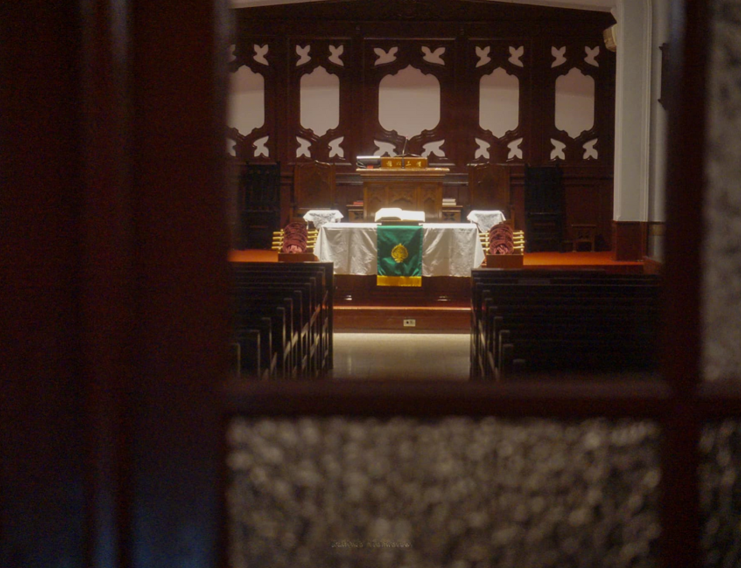
Presbyterian Church of Taiwan Danshui Church
This historic Presbyterian church features vaulted ceilings and stained-glass windows. The tall ceiling and intense but uneven daylight create vastly different lighting needs between day and night. With dark wood furnishings on the altar and seating area, improper lighting angles can lead to glare or shadowing. Due to structural restrictions, suspended fixtures are not viable, making track-mounted luminaires essential for flexible adjustments across various events including services, musical performances, and evening sessions.
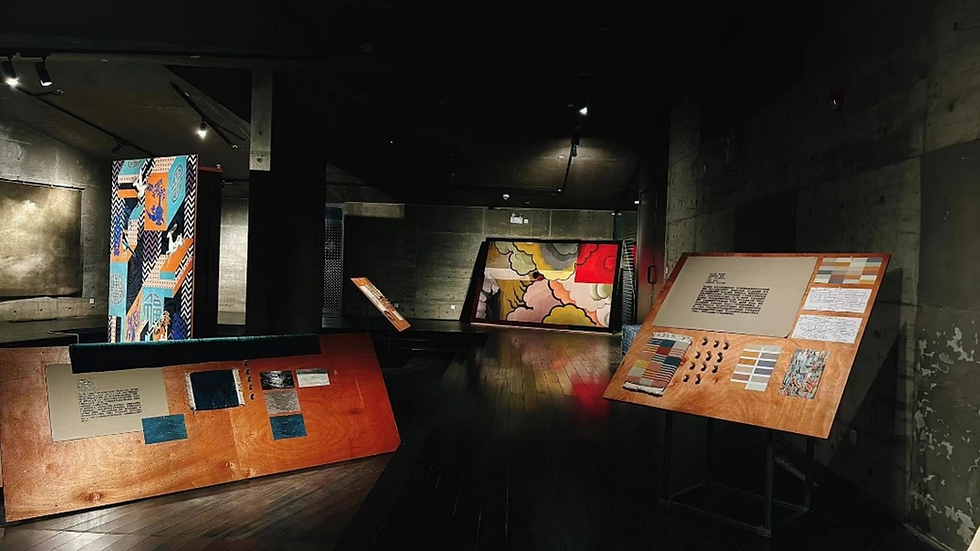
Cheng Art Museum
he Cheng Art Gallery features a bold architectural character with minimalist concrete surfaces and open vertical volumes. As a versatile art space that hosts rotating exhibitions of paintings, sculptures, and mixed media installations, the lighting must be reconfigurable, precise, and highly adaptive. Each exhibition requires a new layout and lighting strategy that matches the form, material, and curatorial intent of the artworks.
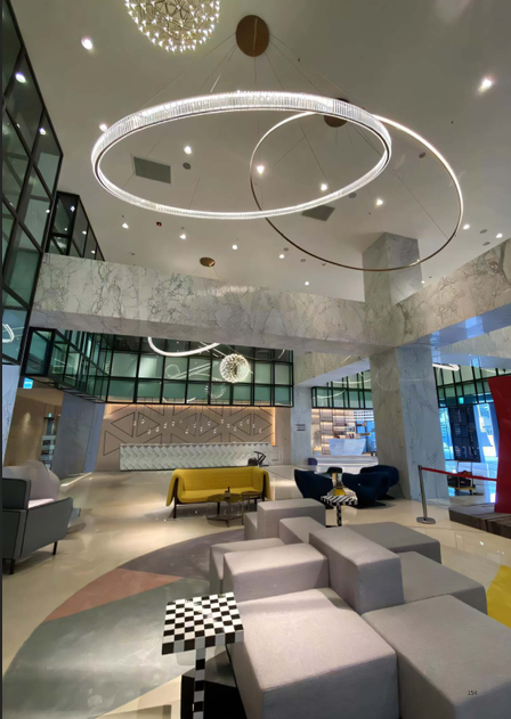
Le Meridien Hotel
The hotel lobby reaches a height of 8 meters, featuring an open and spacious design filled with natural light. The interior combines geometric modernism with marble surfaces, creating a luxurious and artistic environment. Sculptural pendant lights and art installations serve as focal points, while the glossy flooring adds significant reflectivity, requiring precise lighting control.

Boutique Retail Store
URBAN RENO features a clean and minimalist store layout, with large white walls and reflective glass façades. Most garments are in neutral or subdued colours, accented with a few bold pieces (e.g., red, yellow). The space feels cohesive and visually clear. Display is mainly horizontal with clear main aisles. Floor-to-ceiling glass and brass framing further enhance the sense of spaciousness.
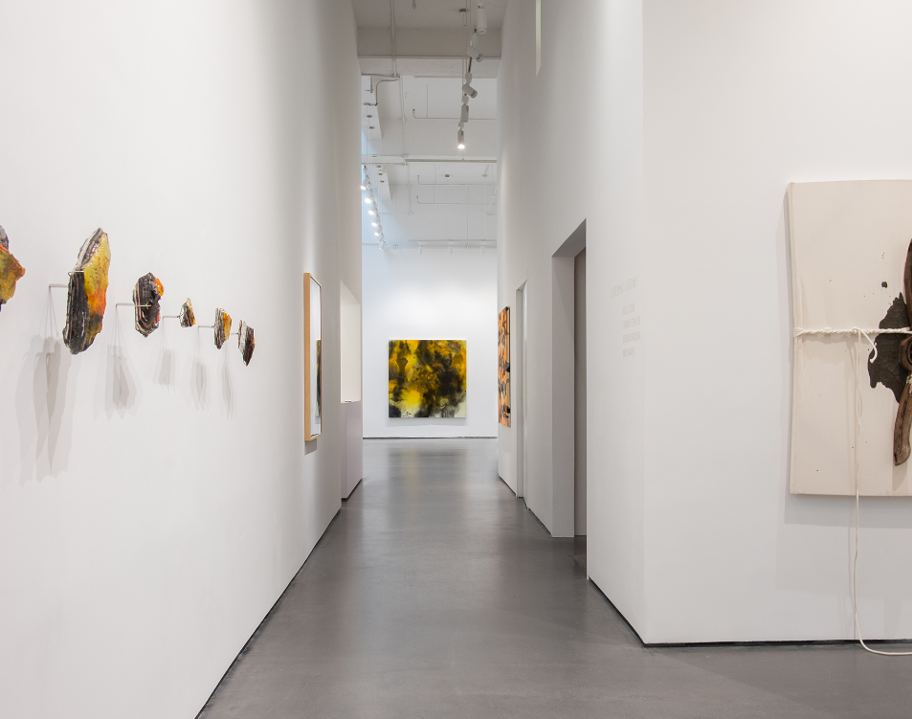
Silverlens Gallery
Located in the heart of NYC, Silverlens Gallery is known for its meticulous spatial curation and sensitivity to material detail. The interior features high ceilings, white gallery walls, and a muted palette that accentuates the artwork. The space alternates between corridors and open rooms, exhibiting a wide range of media including paintings, sculptures, textile art, and installations of varying sizes.

Holiday Inn Pudong
This Holiday Inn includes a large ballroom and a spacious, double-height lobby. The ballroom must support multi-functional events (e.g., weddings, conferences, and receptions) with flexible lighting requirements such as beam angle and colour temperature variation. Meanwhile, the lobby lighting focuses on guidance and comfort while accentuating architectural features like the spiral staircase and vertical volumes.

Furniture Flagship Concept Store
Shanghai Yuanzhongtang is a rosewood furniture exhibition centre that embodies strong traditional Chinese aesthetics. The surface of the exhibits features highly polished, dark-toned wood. Improper lighting can easily cause glare, reflections, or distortion of the true colour and texture. The architectural space is defined by pale backgrounds, which contrast strongly with the deep hues of the furniture—demanding accurate colour rendering and precise beam control. Additionally, the varying sizes and spacing of the furniture pieces require flexible and adjustable lighting for optimal visual presentation.

ACOfusion Showroom Hospitality Scene
Showroom Café | Precision Lighting Meets Atmosphere
The café within the showroom serves not only as a resting area but also as a live demonstration of lighting applications. The design had to create a warm and welcoming atmosphere while showcasing the precision of the fixtures—from the ambient base layer to finely controlled accent beams.
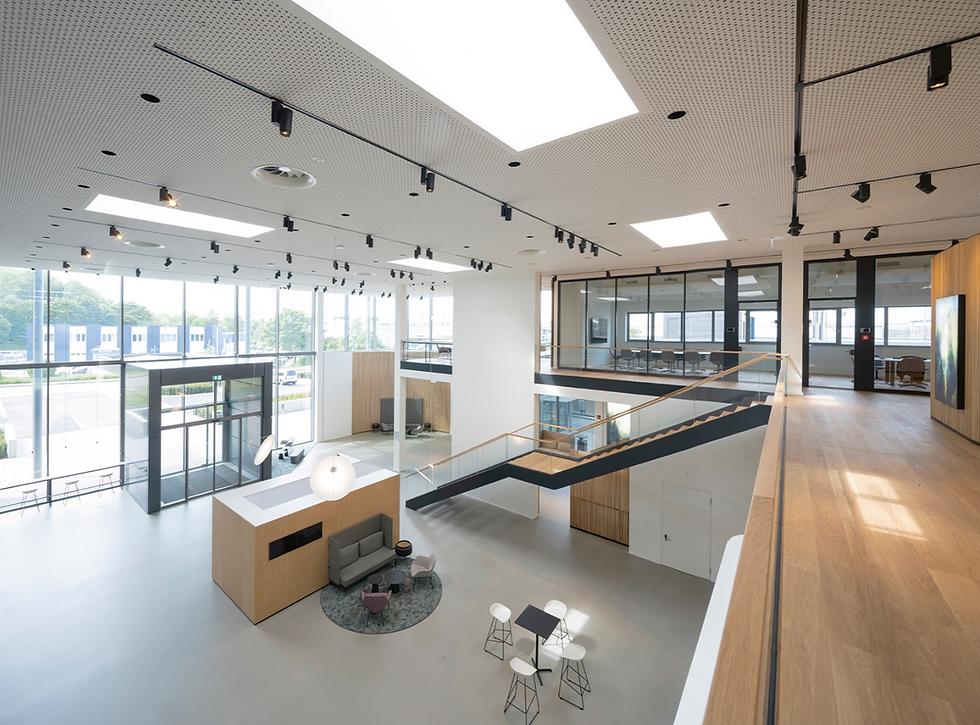
Cooperate Technology and Knowledge Centre
This is the Innovation Headquarters of a major German corporation, integrating exhibition areas, model showcases, open corridors, and collaborative zones. The design is sleek and contemporary, with grey-white tones and wood accents. Lighting must support both functional flexibility and a premium brand atmosphere.

Fragrance Concept Store
This boutique fragrance store, nestled in the heart of Taipei City, integrates scent, aesthetics, and sensory experience. The interior features floating irregular ceilings and fluid curves, combined with mirrored, metallic, and stone textures, creating a layered visual impact. The fragrance bottles—mainly glass and reflective finishes—require careful lighting control to avoid glare and distraction during scent testing.

Mother House Church
The Mother House Church in Germany is a site of deep cultural and historical significance. The architectural language emphasises verticality, arched domes, and a solemn, tranquil atmosphere. The lighting design must enhance spatial clarity without disrupting the original aesthetics, while also supporting multiple uses such as worship services, concerts, and seasonal ceremonies.

Brand Concept Store
How do you craft spatial rhythm through light—when the space itself is constantly redefined?
CUBEE, located in Shanghai’s cultural heart, is not just a lighting showroom—it’s a gallery of transitions. Each corner shifts in function and feeling: from immersive black-box theatre to intimate hospitality zones. The lighting challenge? Create a layered, flexible system that reveals form without flattening mood.

2020 Tokyo Olympics Kamage Bridge
This project was commissioned by the Tokyo Metropolitan Government as part of its urban bridge renovation programme prior to the 2020 Olympics. The bridge spans a key vehicular and pedestrian artery along the Sumida River—an area bustling with daily commuters and night-time tourists alike. The lighting design had to simultaneously enhance visibility, architectural clarity, and the overall cityscape.

Starbucks Reserve Roastery
This Shanghai Starbucks flagship store is one of the most iconic Starbucks Reserve locations in the world. The interior blends coffee roasting, retail, and cultural storytelling with rich wood and metallic finishes. The complex ceiling structure — featuring deep wood textures, acoustic panels, and exposed framework — presents multiple challenges for lighting integration.

Boutique Fashion Showroom
In this boutique women’s live-streaming studio, light is not the backdrop—it is part of the stage.
Stretch-ceiling panels create a clean, pure base;
precise accents bring out fabric textures,
while linear guides quietly direct the gaze and flow.
Every broadcast takes place under the right light.

Neihu Bistro
This is an experiment in spirits and light. Located in Neihu, this bistro uses precision lighting control to transform a rigid architectural space into an intimate sanctuary. We demonstrate how light sculpting achieves the perfect equilibrium between visual comfort for guests and the dramatic tension of the space.

The Silent Dialogue Between Optics and Architecture — Cubee Taipei HQ
More than a workspace, the Cubee Headquarters is a ""Living Optical Lab."" Here, light acts as a sculpting tool, transforming the raw concrete shell into a sophisticated artistic medium. We demonstrate to visiting professionals how ultimate light control achieves the perfect equilibrium between rational metrics and emotional atmosphere.


